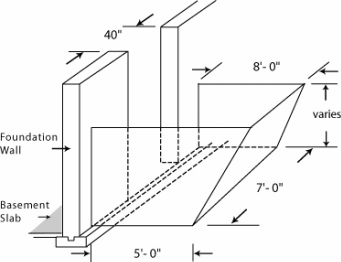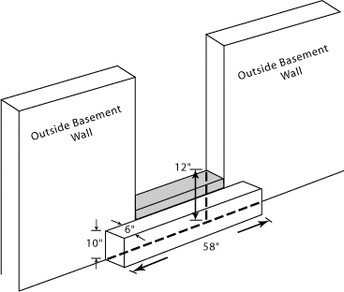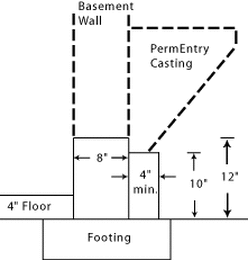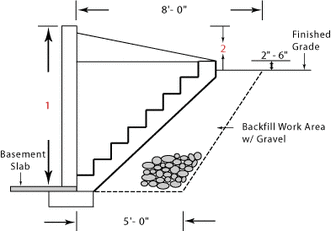Job Site Requirements for PermEntry®
Minimum Work Area for PermEntry and Stairwell

1. Width of opening in foundation wall should be 40" maximum for all types. 2. When foundation is back-filled, leave minimum work area for PermEntry® installation as shown. 3. Ensure proper soil drainage at base of unit - recommend exterior drain tile to daylight. |
| ||||||
For 9' Basement Wall

If your footing to the outside grade height is greater than 84", you will need to pour the extension T. Contact us for more information. |
We offer the Complete Basement Entry Package including:
Excavation, Wall Cutting, PermEntry® or SCAPEWEL® Installation, and Back-filling the area. Contact us for more information.
Excavation, Wall Cutting, PermEntry® or SCAPEWEL® Installation, and Back-filling the area. Contact us for more information.


